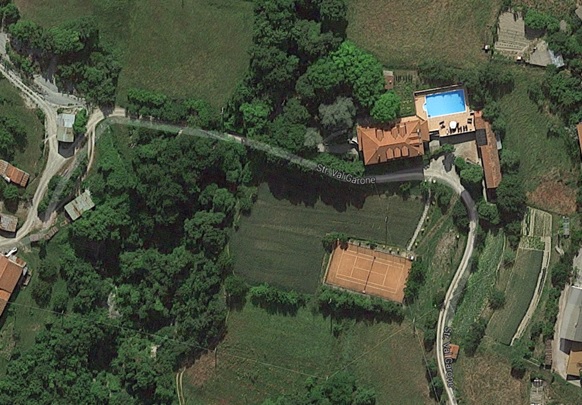About the Villa
The villa “Il Pavone Reale” comprises the main building with 10 bedrooms, 5 bath-rooms, 5 toilets, a huge kitchen and 2 living rooms with fire places as well as a large swimming pool, a tennis court, a pizza house in the back garden and 80,000 m2 of land with breathtaking views over the surrounding hills.
Facilities
The main building measures 20 meters by 10 meters and has three floors. In addition there are stables for 12 horses (not in use), a large barn, a small building that houses a stone pizza oven, a large swimming pool of 15 meters by 8 meters (49 ft x 24 ft), a tennis court and parking for 6 cars. The land belonging to the estate comprises 80,000 m2 and consists of woods, streams and land used for agricultural purposes. There are additional structures for farming equipment as well as a deserted ruin which was used to make wine.
History villa Il Pavone Reale
The estate is located in the hills surrounding Cairo Montenotte. The property is a mere 4 minutes drive from the city centre and a 25 minute drive from the Mediterranean. Because of the elevation it remains pleasantly cool in the Summer and there are no mosquitoes!
The estate was owned by an old Italian family who used it as their Summer retreat to escape the heat of Genova in the Summer. The original house was built in 1935 and was replaced with the current house in 1965. Later stables and a barn were added. The current owners purchased the estate in 2009. Under architectural supervision the house was fully refurbished to meet today’s needs while preserving the original design and fine interior and exterior details.
Video of villa “Il Pavone Reale
Top view

Main Floor
The main floor sports a very large kitchen of 10 x 4.5 meters (33 ft x 14 ft) with a large cooking island of 8 meters (25 ft) made of solid oak wood. The kitchen/dining room also offers seating for 20 people at long tables so that you can cook and eat together in one and the same space. Professional cooking equipment and splendid ambient lighting as well as stunning views make this one of the most pleasant places in the house.
Across from the kitchen is a large bathroom with a double shower, toilet and washing machine conveniently located so you can take a shower after swimming in the pool. On this floor you will also find a media room with a flat screen TV and a home cinema with large screen and surround sound system. There is a separate room with a computer and a fast internet connection. On this floor you will also find a bar and lounge area with fireplace where you can relax. Going through the double doors you get the hallway, front door and passage to the back door with an additional toilet.
Main floor
Click here to see more of the rooms.
Second Floor
Going up you will find yourself in the most spectacular room of the house: a large living room with an oak paneled floor, a fireplace with multiple windows offering breathtaking views of the valley. A large couch and antique Asian furniture creates a perfect environment to chat, relax, listen to music or play games. Off the living room is a corridor with 5 bedrooms: 2 master bedrooms with private bathrooms, a bedroom with a double bed and 2 smaller bedrooms with 2 single beds each. They share a communal bathroom with a shower and a separate toilet.
Second floor
Click here to see more of the rooms.
Third floor
Via the oak staircase, you reach a corridor with 5 more bedrooms. One bedroom has a private bathroom; the remaining rooms share a communal bathroom with a separate toilet. All rooms are spacious with double beds.
Third floor
Click here to see more of the rooms.
History farmer house Il Gattopardo
In the winter of 2022, the transformation of a combination of 3 consecutive old farmhouses dating back to 1787 was completed. In the past, these buildings in Cairo Montenotte, Liguria gave shelter to 26 people, cattle and other livestock. Today, after a thorough renovation it meets all the regulations modern requirements while maintaining an atmosphere of an ancient country dwelling.
The stables have become a kitchen, floors have been insulated, the hay stack has been transformed into multiple bedrooms and a new insulated roof was added.
The estate is located in the hills surrounding Cairo Montenotte. The property is a mere 4 minutes drive from the city centre and a 25 minute drive from the Mediterranean. Because of the elevation it remains pleasantly cool in the Summer and there are no mosquitoes!
Floor plan Gattopardo
With a total of 900m² of space there is a a lot of room to gather with 19 guests. You will find 11 bedrooms, 8 bath-rooms,
5 kitchens and 3 living rooms. The house is well equipment and the stunning views make this a great place to enjoy your holidays.




